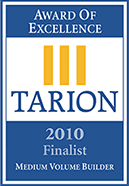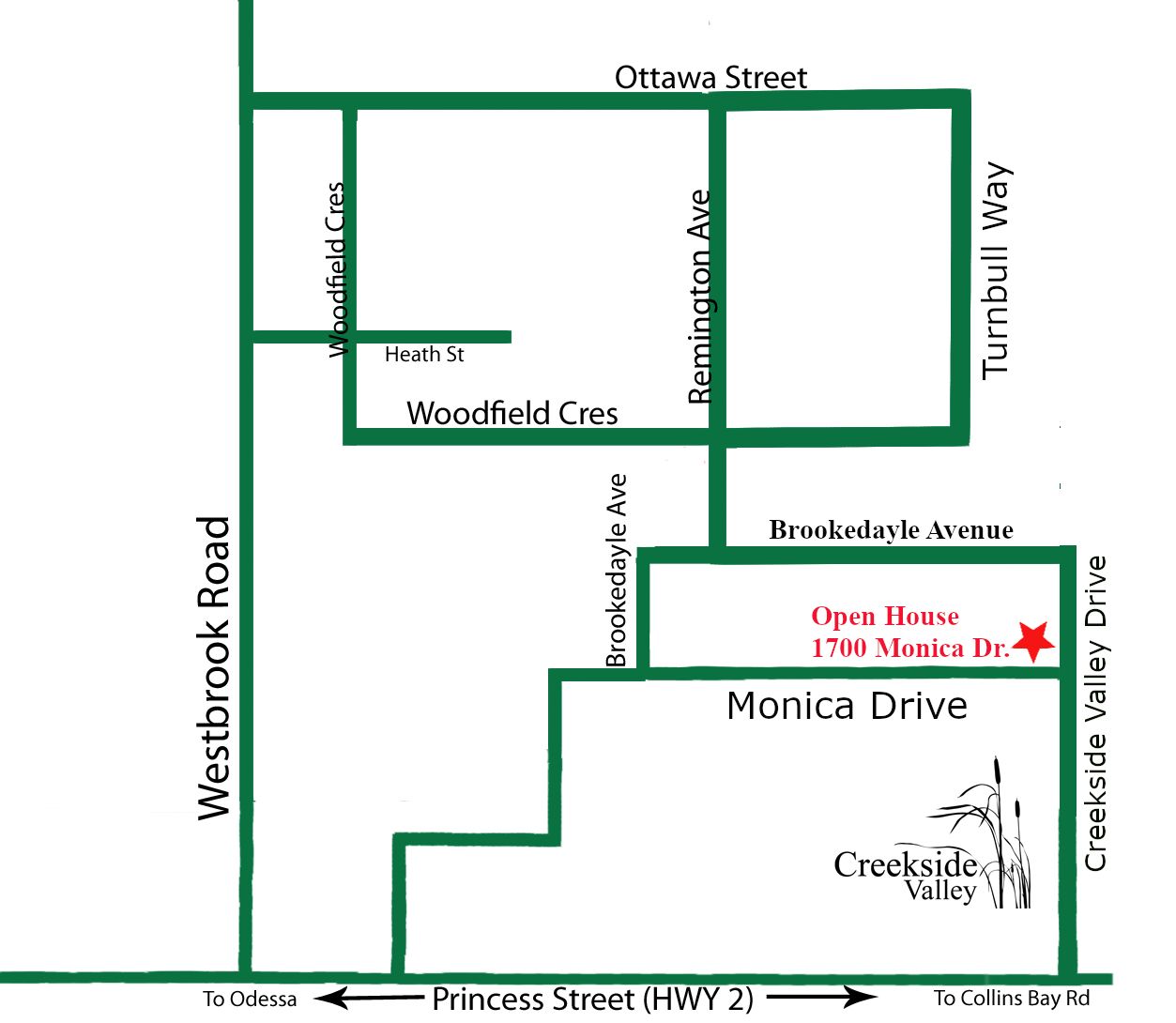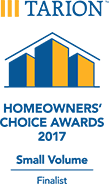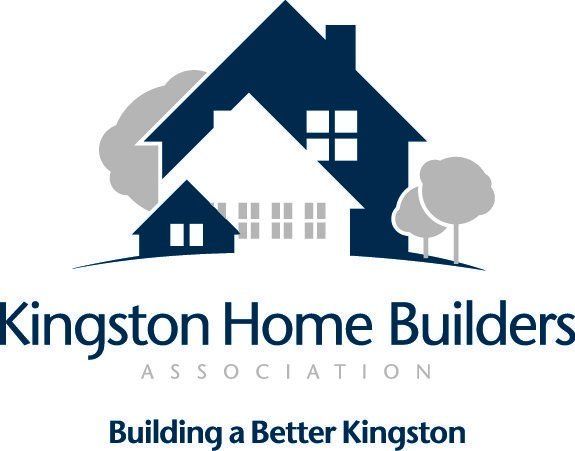Luxury Semi-Detached Features
Standard Features - Luxury Semi-Detached Homes
- Energy Star® qualified home.
- Triple pane casement windows throughout main & second floors with coloured vinyl.
- SPRAY FOAM insulation applied to poured basement exterior walls, under basement slab, exterior rim joists & garage ceilings below living spaces.
- Upgraded exterior package included.
- 9 FT Ceilings on main floor with larger windows where allowable.
- 8 interior LED potlights included.
- Level I Stone Countertop in with undermount sinks in kitchen & bathrooms.
- Level III Cabinetry with Elevated upper cabinets, deep fridge upper & large island with breakfast bar included in kitchen (where applicable, as per plan).
- Level III Cabinetry in bathrooms.
- Level V Luxury Vinyl Plank flooring in main floor living areas.
- Level V Luxury Vinyl Tile in entry way, baths, mud rooms & finished laundry rooms.
- Swing doors with lever handles throughout.
- Waterproof foundation coating with a lifetime limited warranty.
- Architectural self-sealing asphalt roof shingles with a Limited Lifetime Warranty.
- Drywall on exterior basement walls.
- Triple sill plate for added basement height.
- 1 Egress window in basement.
- Electrical outlets on exterior basement walls.
- Basement bath rough-in (A.B.S) included.
- Kitchen sink, stove & additional washer/dryer rough-ins in basement for future secondary or in-law suite.
- Side or basement entry doors.
- Designer primary bedroom ceiling.
- One piece bathtub & shower enclosure with roof cap.
- Spruce plywood sub floors that are nailed, glued & screwed.
- Homes complete with full eaves troughing.
- 8 FT high insulated & pre-finished garage door.
- Paved driveway.
- Air conditioner.
*For a complete list please see specifications below.

Energy Star Features
Heat Recovery Ventilator (HRV), Energy Star® labeled.
High efficiency gas furnace with up to 96% AFUE and ECM motor.
Ductwork is sealed to meet Energy Star® guidelines.
2x6 exterior construction with R20 batt insulation + R6 continuous insulated sheathing.
Air barrier house wrap.
SPRAY FOAM insulation applied to poured basement exterior walls, under basement slab, exterior rim joists & garage ceiling below living spaces.
R60 attic insulation.
Drain water heat recovery system.
R12 batt + R12 continuous SPRAY FOAM full height basement insulation on poured exterior foundation walls.
Energy Star® tankless hot water on demand system (rental).
Energy Star® bathroom fans vented to the exterior.
Insulated electrical boxes on exterior walls.
LED light bulbs where applicable.
Energy Star® Triple Pane windows double glazing with low-e and argon gas
(may exclude some basement and specialty windows).
Low-flush water saving toilets.
Onsite, third-party testing and inspections to verify the energy efficiency measures, as well as insulation, air tightness, and duct sealing details.
Specifications
Stone fronts & maintenance free vinyl siding, as selected by builder.
Maintenance free, Low E Argon vinyl triple pane casement windows on first and second floors.*
Maintenance free aluminum soffit and fascia.
Eaves troughs and downspouts complete exterior.
Architectural self-sealing asphalt roof shingles with a Limited Lifetime Warranty.
Full coverage roof underlayment.
Ice & water shield, where applicable
Foyer door with weather stripping and security deadbolt.
Poured concrete front steps & front porch with maintenance-free aluminum railing and spindles according to plans.
Pre-cast concrete walkway.
Paved Driveway.
Exterior lawn hose bibs according to plans.
Exterior weather proof electrical outlets according to plans.
Window sills, corners & jacks are caulked to prevent air infiltration.
8 FT high garage door insulated pre-finished roll up.
Fully sodded lots, except where irregular.
Designer light fixture stone accents where applicable.
Rectangular engraved address stone & 1 exterior potlight above.
Architectural siding accents where applicable.
Ledger board installed for future deck (size and location depending on plan).
*May exclude basement & some specialty windows.
9ft ceilings on main floor with larger windows where allowable.
Choice of handrail and spindle combinations from builders samples, according to plan.
One door style throughout, multiple standard door styles to choose from.
Swing doors throughout.
4” Colonial style baseboard & 2 ¾” Matching Casing.
Ventilated Wire shelving where applicable.
Interior door hardware – Levers with privacy sets for baths & primary bedroom.
Level III Cabinetry in kitchen, many standard finishes & colours to choose from.
Level I Stone Countertops in Kitchen with a double stainless steel undermount sink.
Layout includes: large island with eating bar according to plan, elevated upper cabinets, deep fridge upper.
Dishwasher rough-in.
Fridge waterline rough-in.
Rangehood vented to exterior.
Kitchen pantry closets include ventilated wire shelving, unless noted otherwise.
Personal design service.
Level III Vanity cabinet in all bathrooms. One drawer set included to use in bathroom of your choice.
Level 1 Stone countertops with undermount sink in all finished bathrooms.
One piece bathtub and shower enclosure with roof cap (low maintenance) as per plan.
Separately switched ENERGY STAR® exhaust fan vented to exterior.
White fixtures.
Single lever washerless taps pressure balanced – scald guard.
Low-flush water saving toilets.
Depending on plan one piece shower unit with separate tub.
Level V Luxury Vinyl Plank flooring in main floor living areas.
Level V Luxury Vinyl Tile in entry, baths, mud room & finished laundry room.
36 oz. Carpet with 7/16” high density under pad throughout remaining finished areas (one colour).
Full height exterior basement walls, framed, insulated, wired & drywalled (excluding mechanical room) ready for finishing.
Triple sill plate.
One Egress window in basement (required for a future legal basement bedroom).
Waterproofing membrane applied to below grade foundation walls.
Poured concrete basement floor with cut finish.
Load bearing steel beam with steel posts.
Rough-in for future bathroom (ABS only). *Sewage ejectors may be required.
Kitchen sink rough-in (includes poly tub & tap) & 220v stove plug.
Additional washer/ dryer rough-in.
Sump pump installed.
All furnace, hot water tank and laundry room locations designed with future finished rooms in mind.
Sub-slab depressurization system rough-in.
189 amp service, including heavy duty receptacles for stove & dryer.
Telephone, cable & Cat6 rough-in (one of each included).
Multi sensory smoke detectors.
Hardwired carbon monoxide detector.
Ground fault interruption outlets in bathrooms and wet areas.
Separately switched exhaust fans vented to exterior in bathrooms.
Ceiling outlet for future garage door opener.
Ceiling lights & fixtures, installed as per plans.
LED light bulbs where applicable.
All copper wiring throughout.
Weatherproof exterior outlets.
Insulated electrical boxes on exterior walls.
LED potlight installed above address stone.
8 interior LED potlights included.
Pre-engineered roof trusses at 24” o/c strapped with resilient channeling.
2 x 6 exterior walls with Kiln dried studs.
2 x 4 interior walls with Kiln dried studs.
3/8” G1S plywood underlay under LVP & LVT flooring.
Roof sheathing with H-clips.
SPRAY FOAM insulation applied to exterior poured basement walls, under basement slab, exterior rim joists & garage ceilings below living spaces.
6 mil poly air vapor barrier, where required.
R 20 + R6 continuous insulated sheathing on 2 x 6 exterior walls.
R 60 attic insulation.
R 12 Fiberglass batt + R 12 continuous SPRAY FOAM on exterior poured basement concrete walls.
Air barrier house wrap.
Onsite, third party testing and inspections to verify the energy efficiency measures, as well as insulation, air tightness, and duct sealing details.
High efficiency gas fired forced air furnace, 96% AFUE, two stage operation, ECM blower motor.
Programmable Thermostat.
Air conditioner installed, Energy Star labeled.
Ductwork, furnace & air conditioner sizing specified by a certified HRAI consultant.
Furnace ductwork sealed to ENERGY STAR® specifications.
Heat Recovery Ventilator (HRV), ENERGY STAR® labeled.
ENERGY STAR® tankless hot water (rental).
Drain water heat recovery system.
Semi-gloss paint on doors, trim and casing in finished areas.
Chamfered drywall corners where applicable.
Three coats of quality paint (including primer) on all walls in finished areas.
Primary bedroom ceiling 7” wide 1 ¼” cove step border – trowelled textured ceiling.
Ceilings include custom texture finish except the kitchen, baths, laundry rooms where the finish is smooth.
One colour of paint throughout, many standard colours to choose from.
All floor coverings.
All cabinet & countertops.
Interior paint (one colour throughout).
All selections to be made in 5 days from the selection start date. Locations, modifications & substitutions without notice are at the
discretion of Greene Homes. All construction meets or exceeds Ontario Building Code requirements &
municipal standards. E&O.E. November 15, 2022.
CONTACT SALES
Holly Henderson
Broker of Record
RE/MAX Service First Realty Inc., Brokerage*
*Independently owned and operated
821 Blackburn Mews Kingston, ON
Office: 613-766-7650
Cell: 613-539-0300
Mike Côté-DiPietrantonio
Sales Representative
RE/MAX Finest Realty Inc., Brokerage*
*Independently owned and operated
1329 Gardiners Rd, Unit 105 Kingston, ON
Office: 613-389-4500
Cell: 613-876-1328
OPEN HOUSE
1700 Monica Drive, Kingston K7P 0T1
Every Saturday & Sunday 2-4pm or by appointment.

Follow Us
© 2024 Greene Homes | Privacy Policy | Website Designed & Maintained by Aliado Marketing Group .


