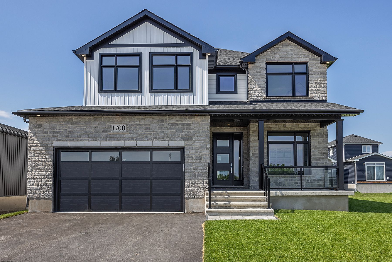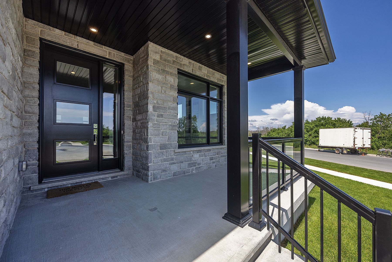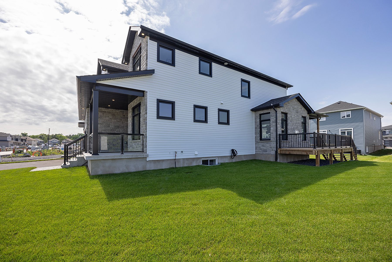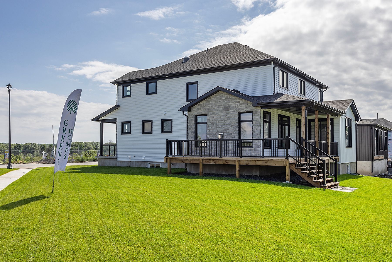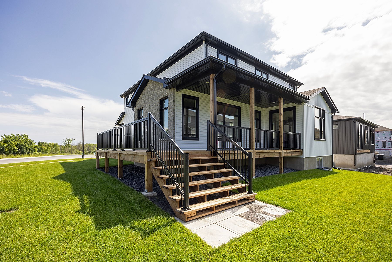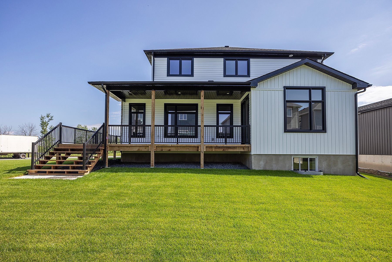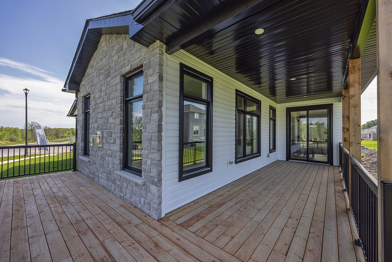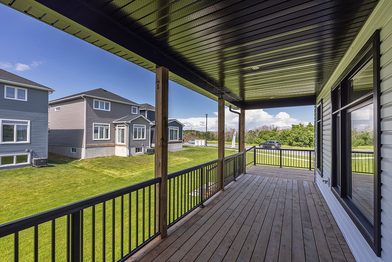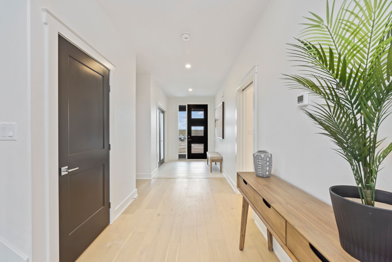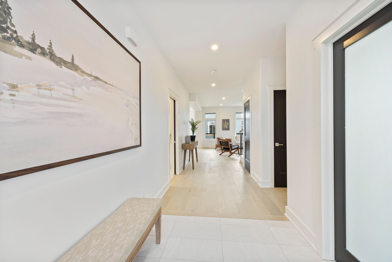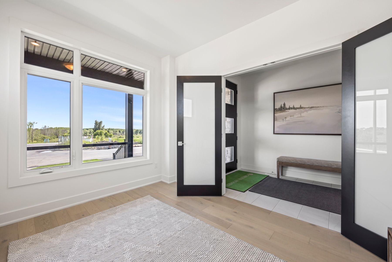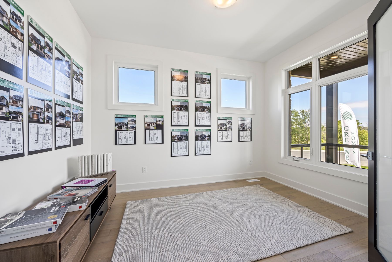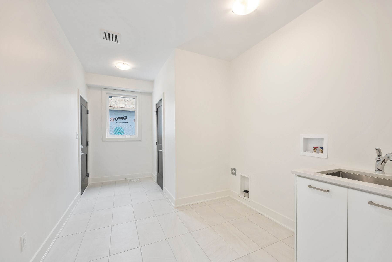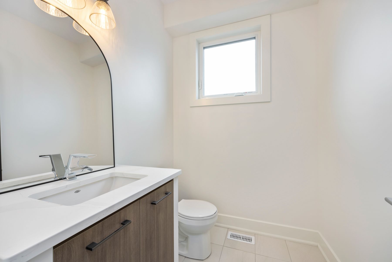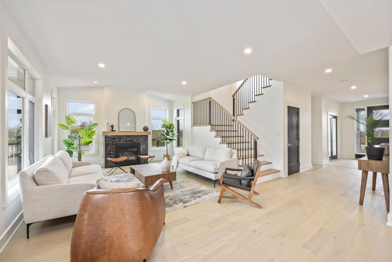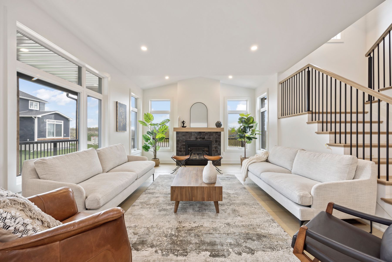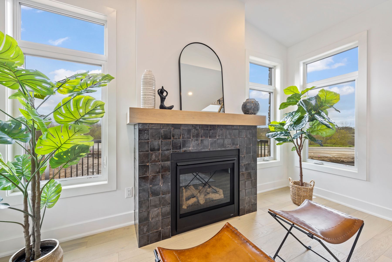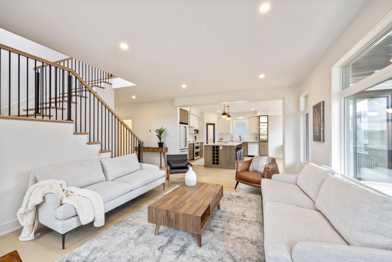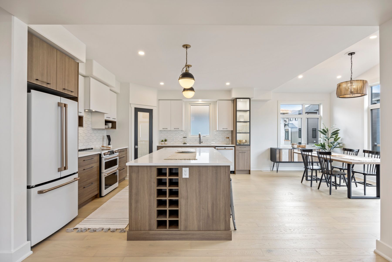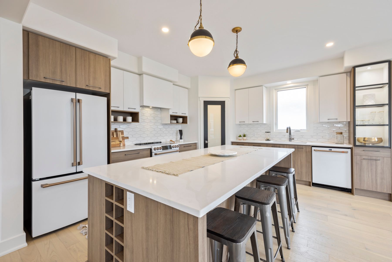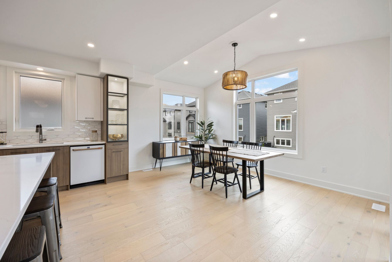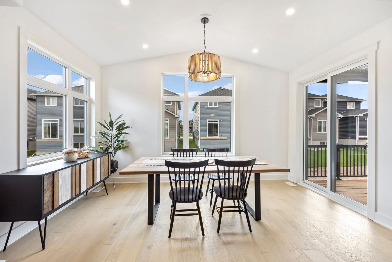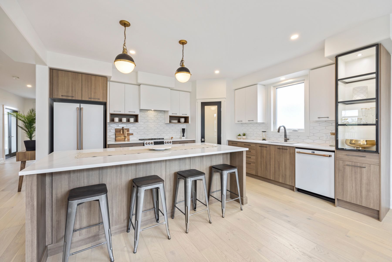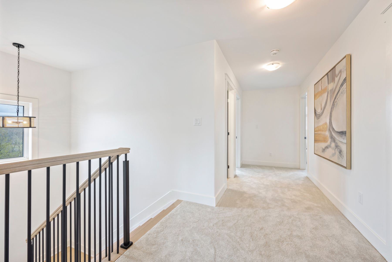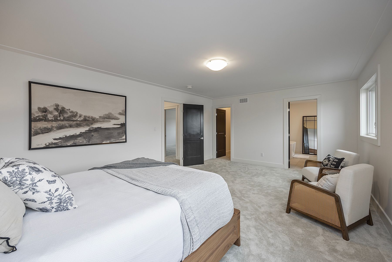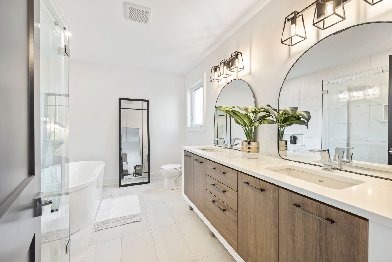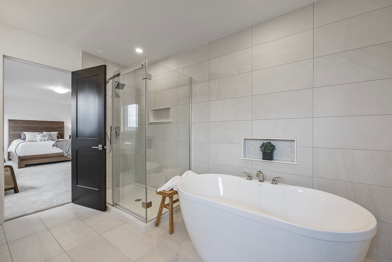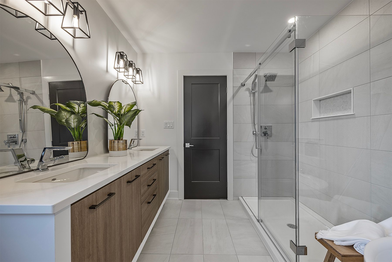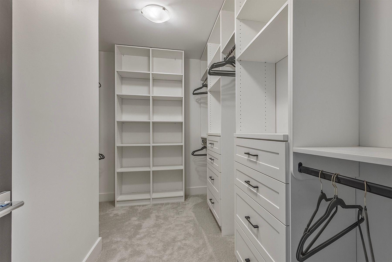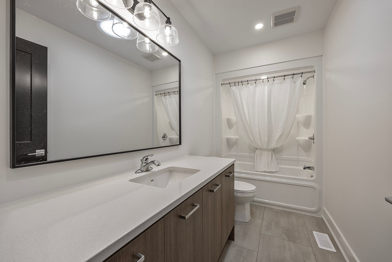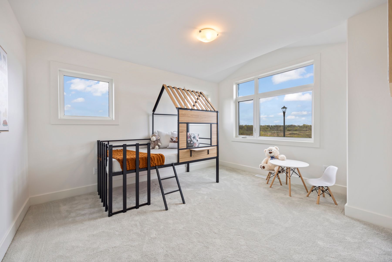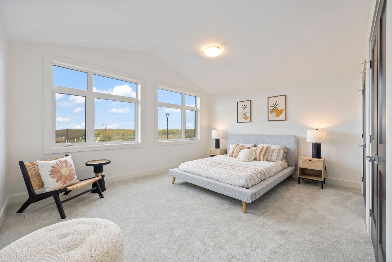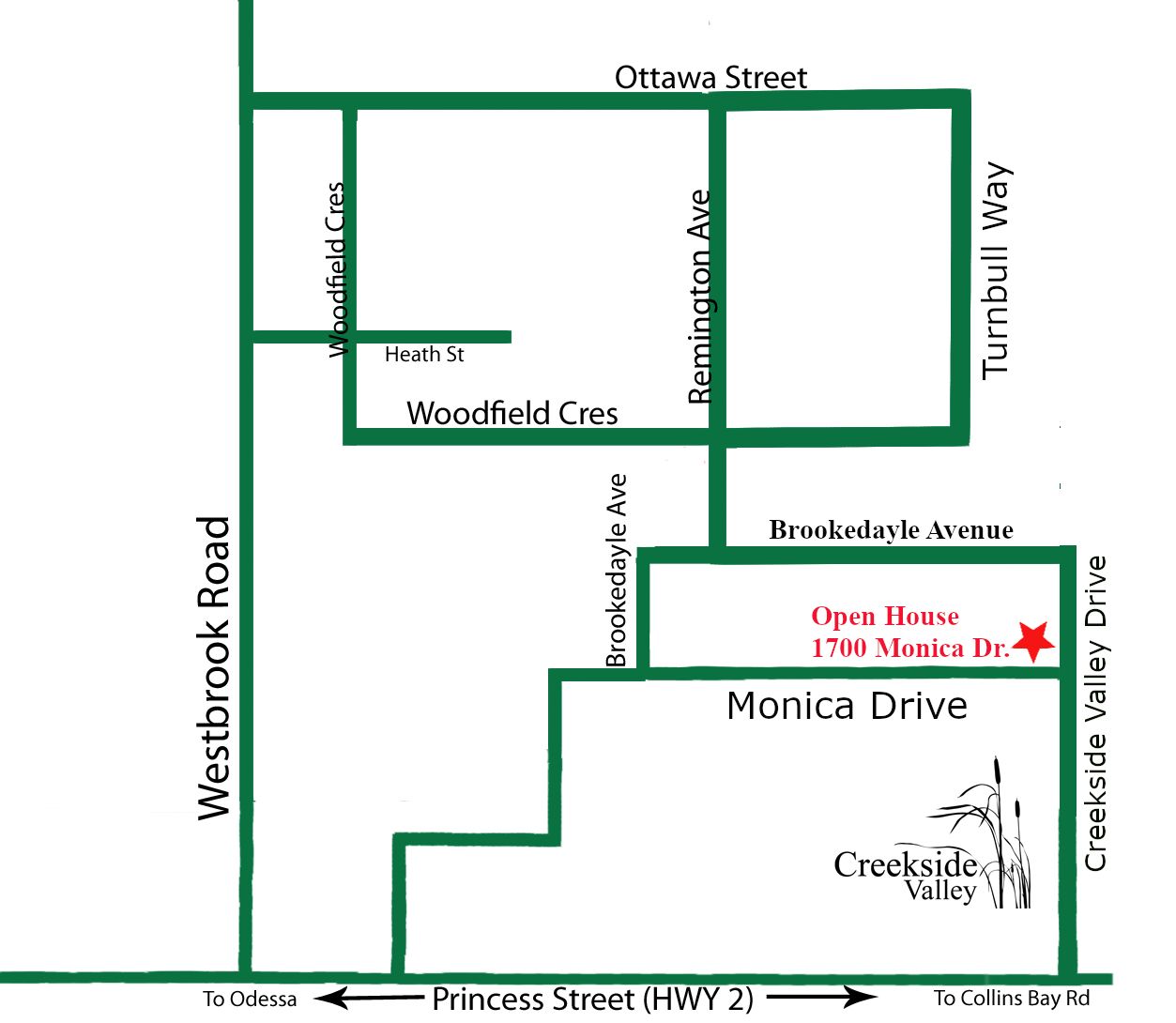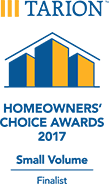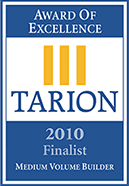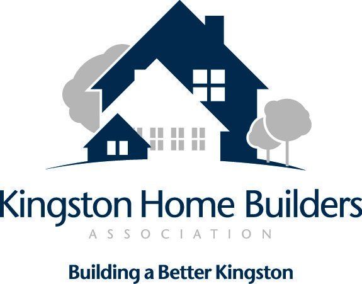Custom Quail
1700 Monica Drive
Lot D11, Creekside Valley
Model Home
DESCRIPTION
The Custom Quail model built as our model home on a premium corner lot in CREEKSIDE VALLEY PHASE D. The Custom Quail features four bedrooms & two and a half baths. The primary bedroom features a large walk-in closet with a custom closet organizer, ensuite bath with double sinks, glass shower & free-standing tub. Kitchen features include a large island with eating bar, wine cubby and wine fridge, elevated upper cabinets, deeper fridge upper with gable, upgraded quartz countertops, custom curio cabinet with lighting, custom shelves on either side of the range, integrated range hood & cabinet. The kitchen is open to the dining nook with cathedral ceiling & great room with lots of windows for natural light, gas fireplace & cathedral ceiling. A large laundry/mud room with an entrance directly to the garage, a main floor den/office just off the foyer complete the main floor. The large basement is unfinished with drywall on exterior walls and rough-in plumbing for a future bath. The exterior features a large front porch and wood wrap around deck in the rear and side yard.
.
Features included in this home:
-Energy Star Qualified.
-Upgraded exterior features.
-Exterior wrap around deck.
-Sprinkler system installed.
-Triple pane casement windows throughout main & second floors.
- 9ft ceilings on main floor.
-White Oak stairs & handrail with black metal spindles, custom stain to compliment hardwood floors.
-triple sill plate for added basement height.
-Spray foam insulation on poured basement walls, under basement slab, rim joist area and in garage ceiling where living space is above.
-Interior LED potlights.
-Engineered hardwood on main floor.
-Ceramic tile in foyer, ensuite, powder room & laundry/mud room.
-Standard LVT flooring in main bathroom.
-Upgraded Cabinetry style & colour.
-Upgraded countertops with undermount sinks in kitchen & baths.
-Level III cabinetry in main bathroom with standard quartz countertop.
-Upgraded interior swing doors with lever handles throughout.
-Upgraded trim package.
-Waterproof foundation coating with a lifetime limited warranty.
-Architectural self-sealing asphalt roof shingles with a limited lifetime warranty.
-Drywall on exterior basement walls.
-1 egress window in basement.
-Electrical outlets on exterior basement walls.
-Basement bath rough-in (A.B.S) included.
-Designer primary bedroom ceiling.
-One piece bathtub & shower enclosure with roof cap.
-Spruce plywood sub floors that are nailed, glued & screwed.
-Homes complete with full eavestroughing.
-8Ft high insulated & pre-finished garage door.
-Air conditioner.
-paved driveway.
Sq Ft: 2835
4 Bedrooms
2.5 Bathrooms

