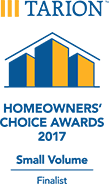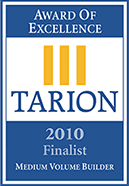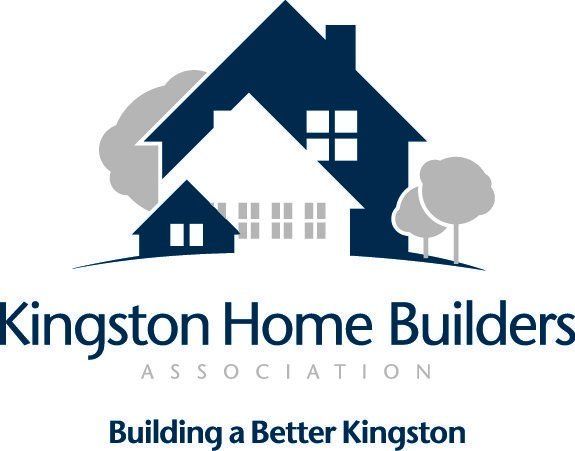Sandhill
1355 Turnbull Way
Lot E56, Creekside Valley
Starting at
$792,900.00
NET HST INCLUDED
DESCRIPTION
$8,000 exterior upgrade allowance included!
The Sandhill is a two-story home on a 34' lot in Creekside Valley. With four spacious bedrooms, an ensuite bathroom, a stylish kitchen with an island, second-floor laundry, a main floor den, and a charming nook with a cathedral ceiling, a large kitchen pantry, this property is a dream come true.
The main floor den provides a versatile space that can be used as a home office, study, or even a formal dining room, offering you flexibility to suit your needs. The kitchen, complete with a central island with eating bar. There is ample storage space in the pantry closet and the adjacent dining nook area with cathedral ceiling.
A side door gives direct access from the exterior to the basement. A rough-in for a future basement bath, kitchen & laundry is included for future in-law or secondary suite potential.
Located in a sought-after neighborhood of Creekside Valley, this home is in close proximity to schools, parks, shopping centers, and recreation, ensuring a convenient and vibrant lifestyle.
Other models are available. Reach out to us for more information.
Standard Features included in this home:
-Energy Star Qualified.
-$8,000 exterior allowance included.
-Triple pane casement windows throughout main & second floors.
- 9ft ceilings on main floor.
-triple sill plate for added basement height.
-Spray foam insulation on exterior poured basement walls, under basement slab, exterior rim joist area and in garage ceiling where living space is above.
-Luxury vinyl plank in main floor living spaces.
-Luxury Vinyl tile in foyer, laundry & finished baths.
-Level III Kitchen Cabinetry with elevated upper cabinets, deep fridge upper & gable, large island with breakfast bar (as per plan).
-Level I stone countertops with undermount sinks in kitchen & all baths.
-Level III Cabinetry in bathrooms.
-Swing doors with lever handles throughout.
-Waterproof foundation coating with a lifetime limited warranty.
-Architectural self-sealing asphalt roof shingles with a limited lifetime warranty.
-Side entry door at basement stairs.
-Drywall on exterior basement walls.
-1 egress window in basement.
-Electrical outlets on exterior basement walls.
-Basement bath rough-in (A.B.S) included.
-Basement sink rough-in.
-Basement laundry room rough-in.
-Designer primary bedroom ceiling.
-One piece bathtub & shower enclosure with roof cap in main & ensuite bath.
-Spruce plywood sub floors that are nailed, glued & screwed.
-Homes complete with full eavestroughing.
-8Ft high insulated & pre-finished garage door.
-Air conditioner.
-paved driveway.
* E&O.E. January 15, 2025. Not holding offers, agents 2.5% commission.
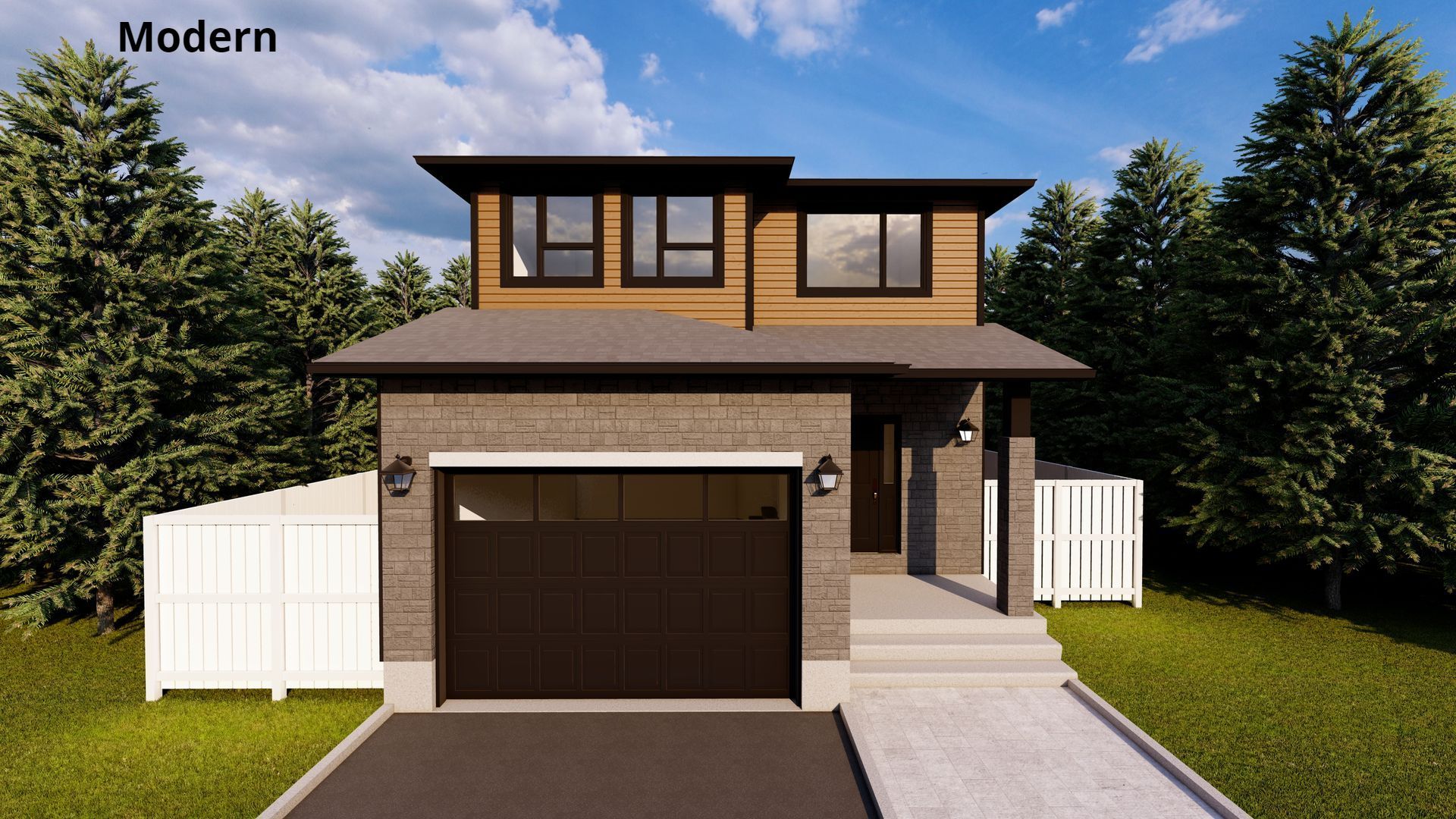
Slide title
Write your caption hereButton
Slide title
Write your caption hereButton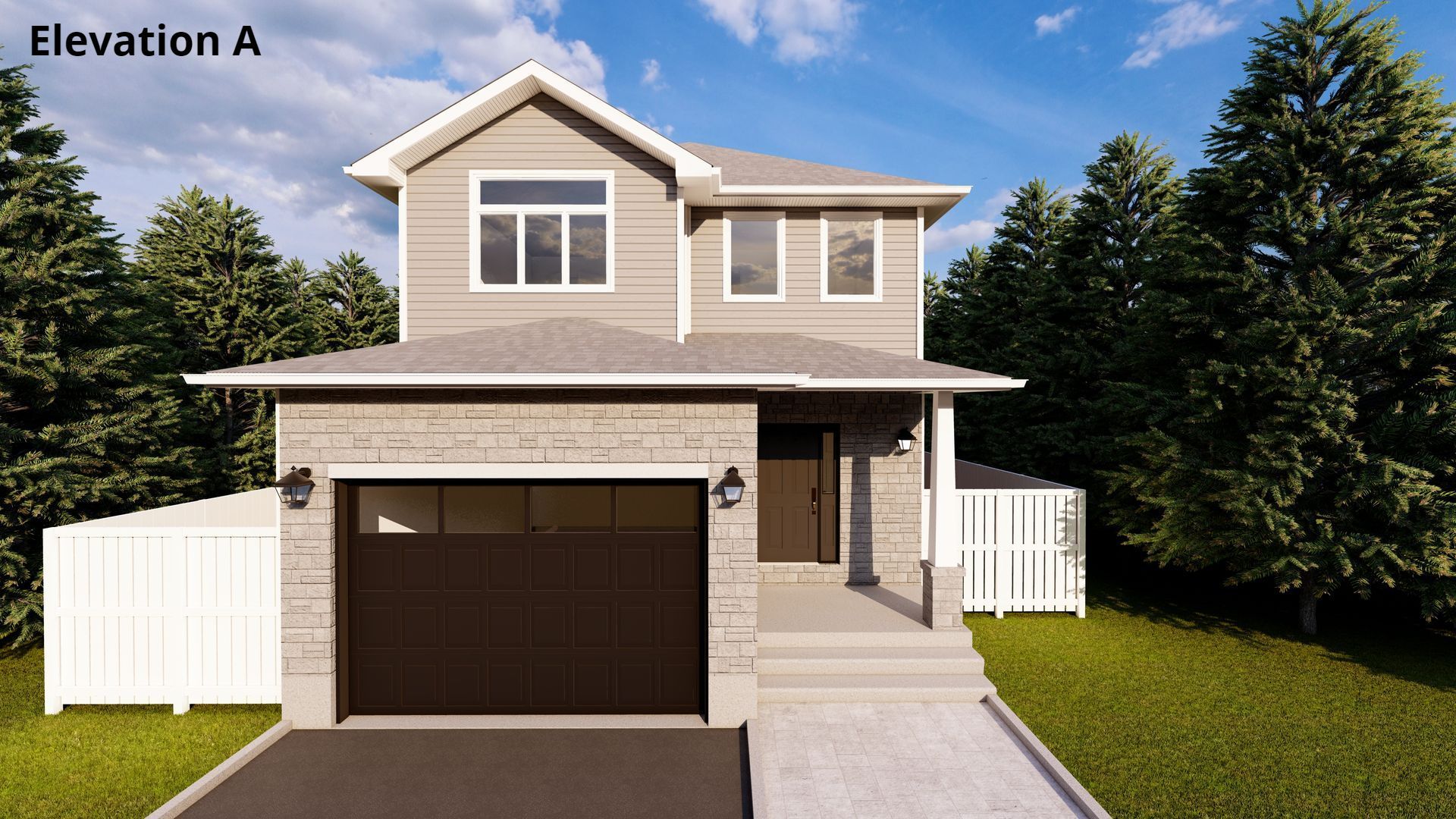
Slide title
Write your caption hereButton
Sq Ft: 2200
4 Bedrooms
2.5 Bathrooms
CONTACT SALES
Holly Henderson
Broker of Record
RE/MAX Service First Realty Inc., Brokerage*
*Independently owned and operated
821 Blackburn Mews Kingston, ON
Office: 613-766-7650
Cell: 613-539-0300
Mike Côté-DiPietrantonio
Sales Representative
RE/MAX Finest Realty Inc., Brokerage*
*Independently owned and operated
1329 Gardiners Rd, Unit 105 Kingston, ON
Office: 613-389-4500
Cell: 613-876-1328
OPEN HOUSE
1700 Monica Drive, Kingston K7P 0T1
Every Saturday & Sunday 2-4pm or by appointment.
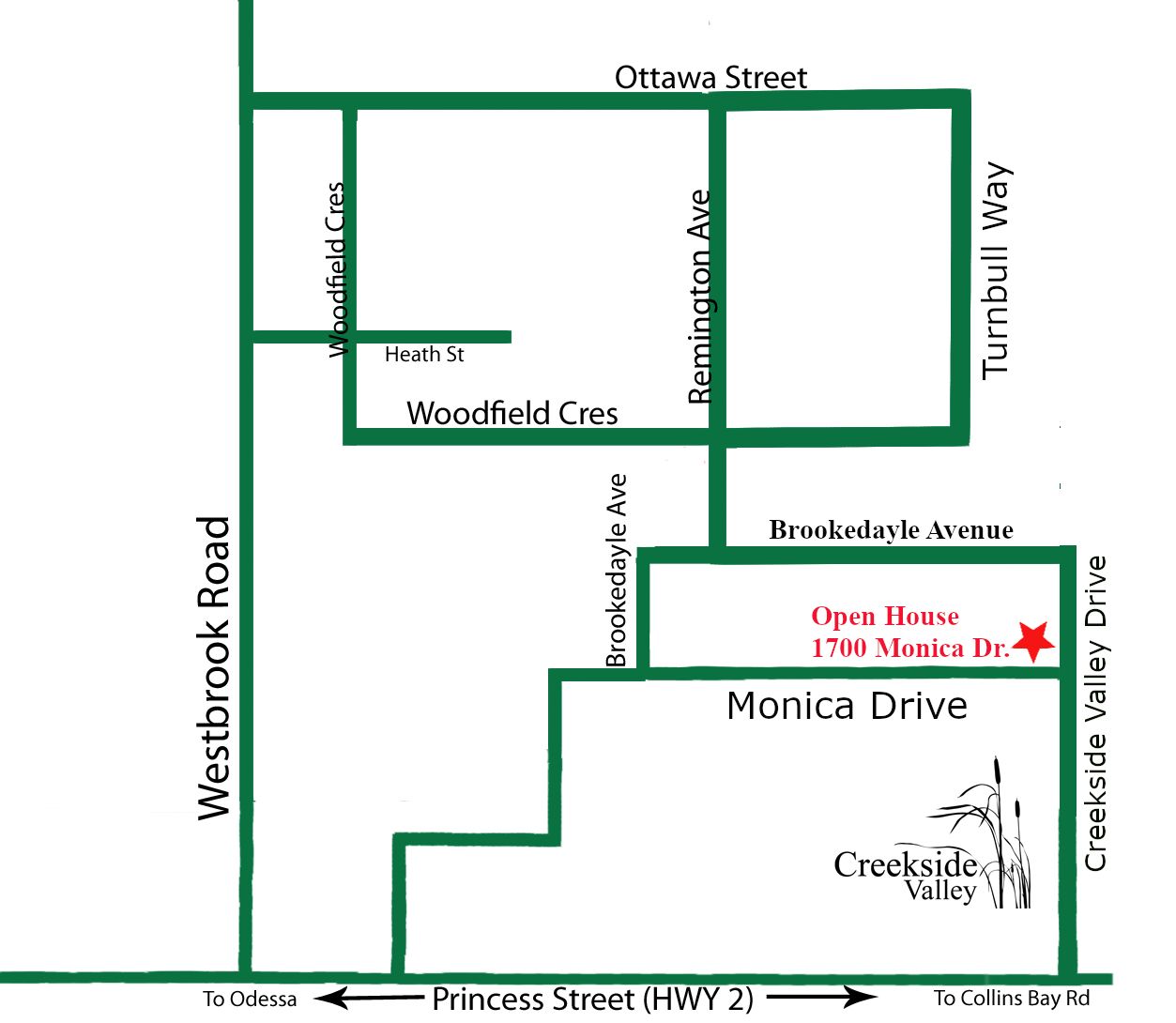
Follow Us
© 2024 Greene Homes | Privacy Policy | Website Designed & Maintained by Aliado Marketing Group .

