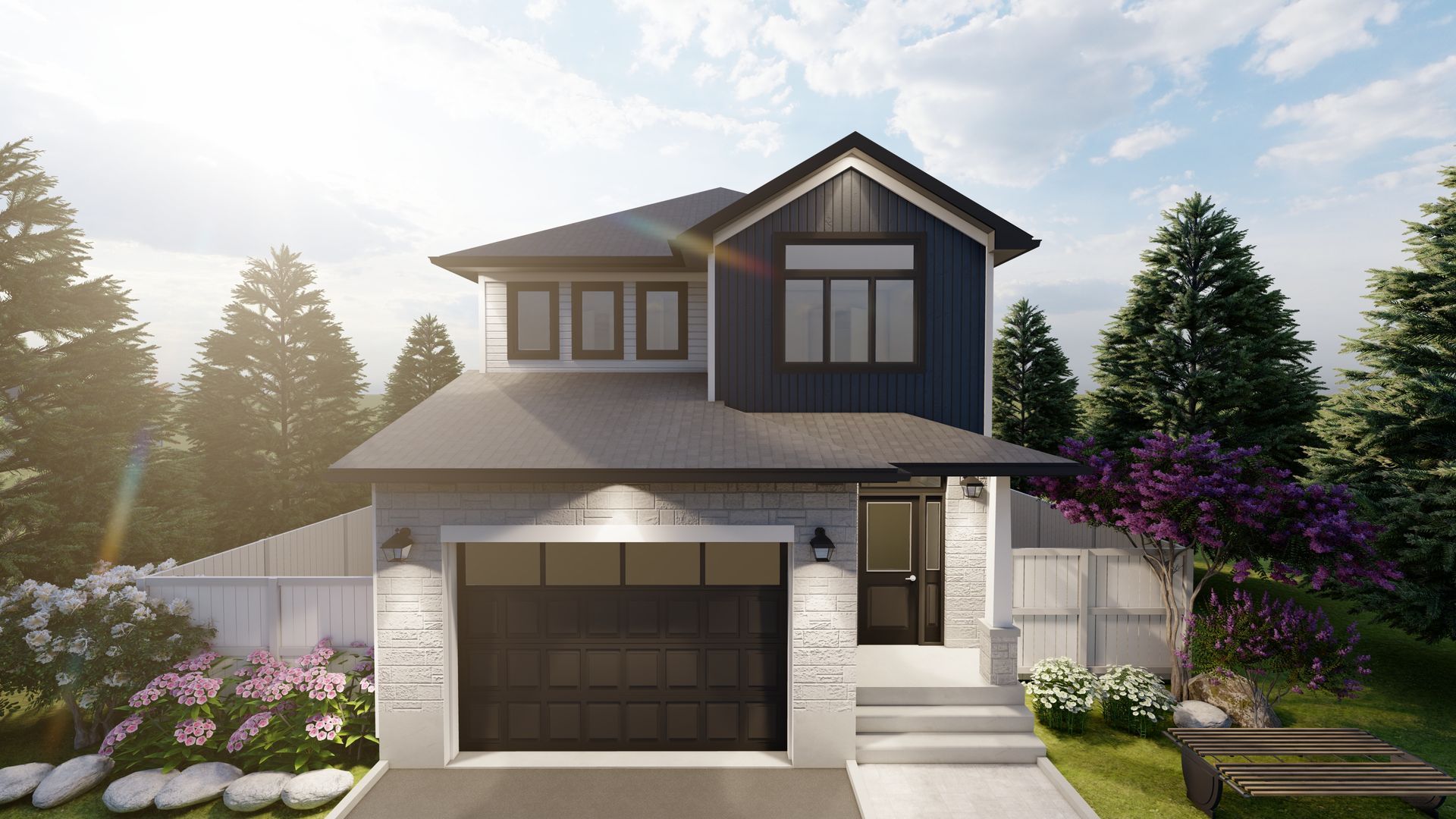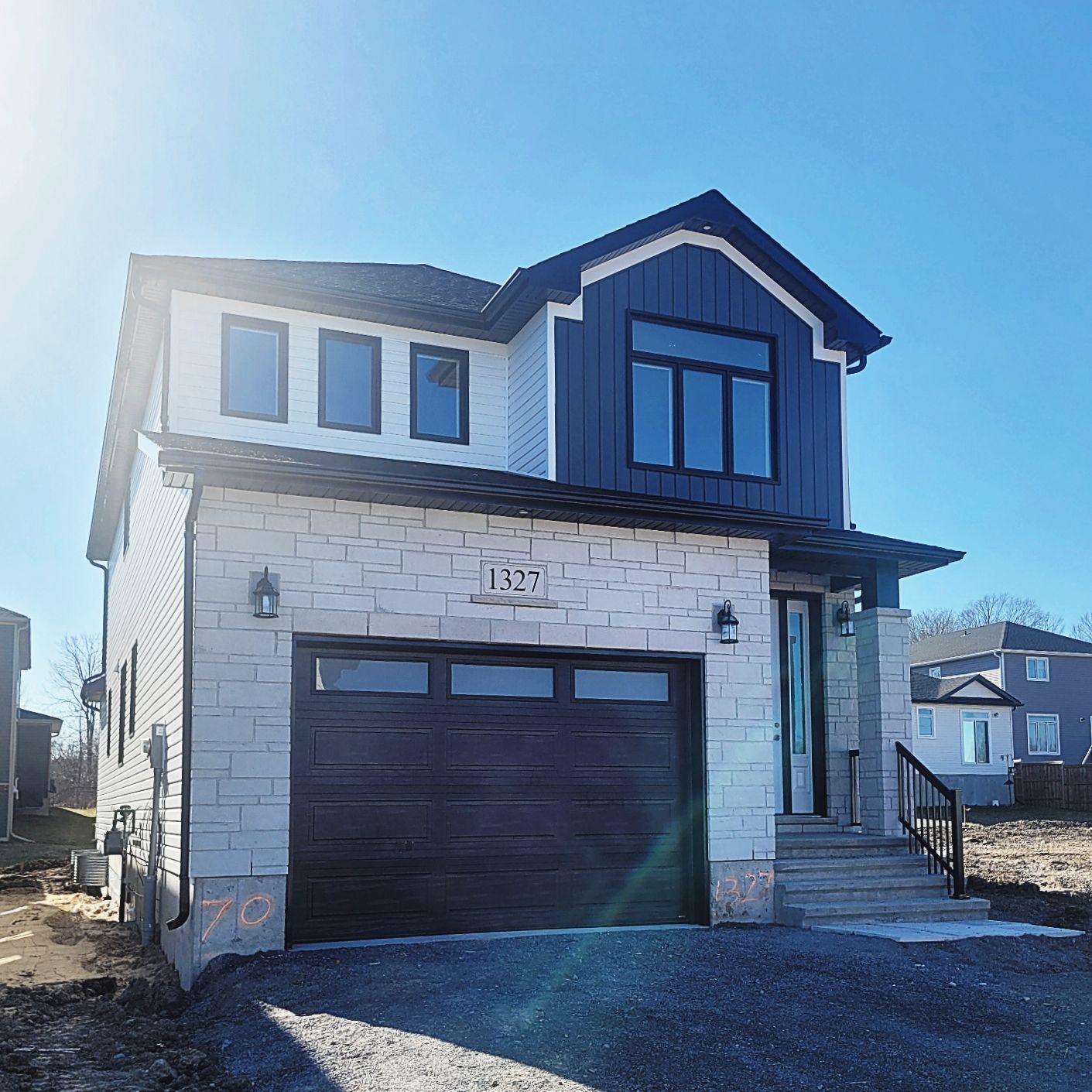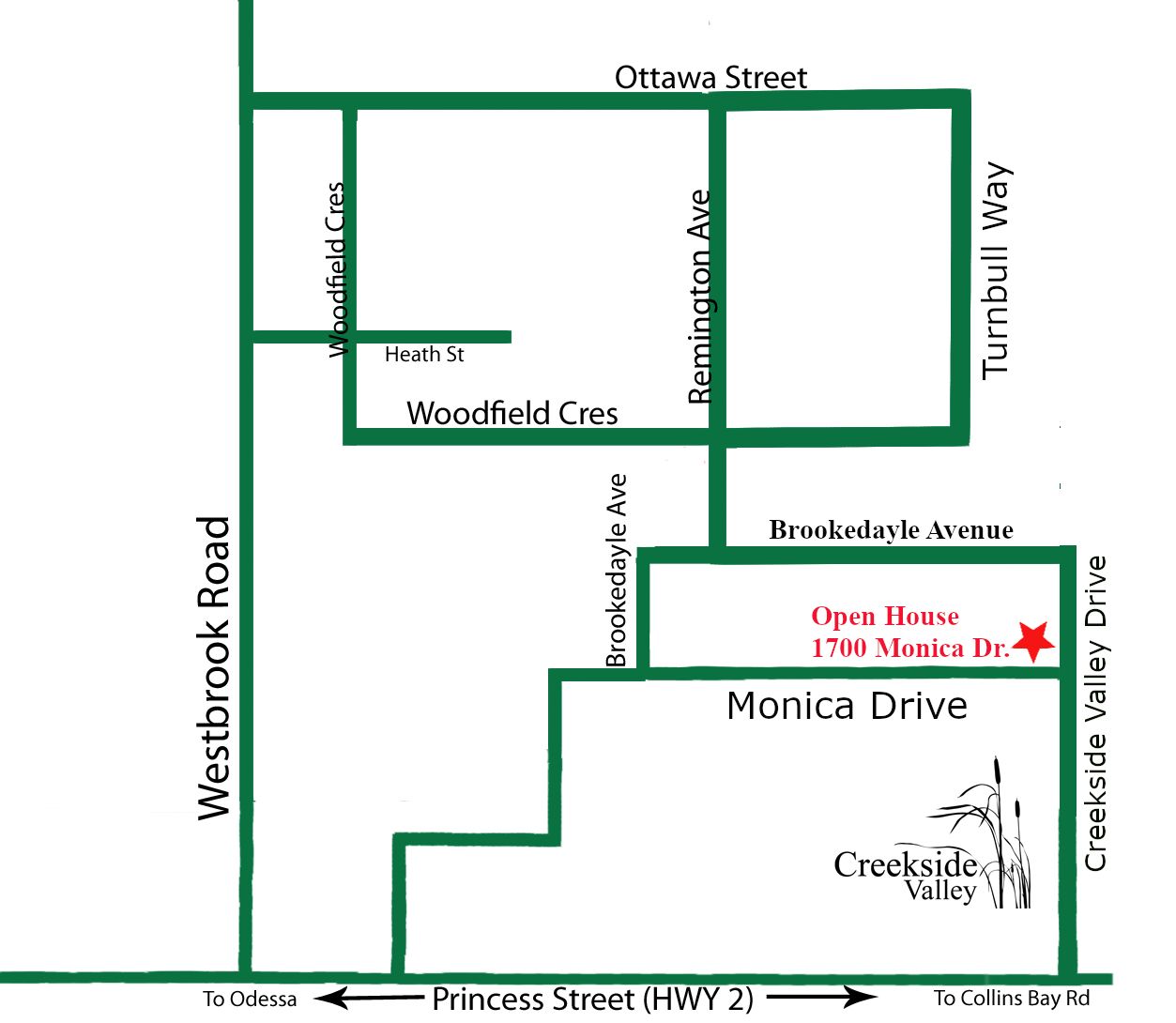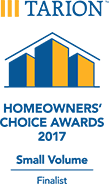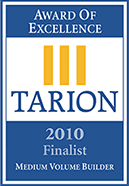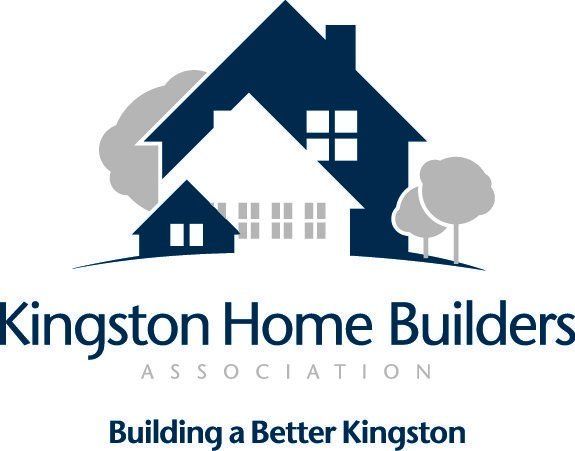Tundra (Elevation B)
1327 Turnbull Way
Lot E70, Creekside Valley
$811,365.00
Net HST Included
DESCRIPTION
Ready Spring 2025.
Presenting the Tundra a 4 bedroom two-story, 2215-square-foot home designed for modern comfort and style on a 34' lot in Creekside Valley. The interior boasts luxury vinyl plank flooring throughout main floor living space, offering both elegance and durability. The kitchen features elevated upper cabinets, deeper fridge upper and gable, Quartz countertops & island with eating bar & corner pantry closet. The Primary suite has a walk-in closet and direct access to the 4 piece bathroom with double sinks. The laundry room is located on the second floor for convenience. A main floor den offers an additional flex space.
A side door for direct access to the basement with a rough-in bath, additional laundry hook-up, future kitchen sink / stove rough-ins for a future in-law or secondary suite.
Exterior & interior features have been selected by our design team!
Features included in this home:
-Energy Star Qualified.
-Upgraded exterior features.
-Triple pane casement windows throughout main floor.
- 9ft ceilings on main floor.
-triple sill plate for added basement height.
-Spray foam insulation on poured basement walls, under basement slab, rim joist area and in garage ceiling where living space is above.
-8 interior LED potlights.
-Level V luxury vinyl plank on main floor.
-Level V luxury vinyl tile in laundry and bathrooms.
-Level III Cabinetry with elevated upper cabinets, deep fridge upper & gable.
-Level II Upgraded Quartz countertops with undermount sinks in kitchen & all baths.
-Level III cabinetry in bathrooms.
-Swing doors with lever handles & hardware throughout.
-Waterproof foundation coating with a lifetime limited warranty.
-Architectural self-sealing asphalt roof shingles with a limited lifetime warranty.
-Drywall on exterior basement walls.
-1 egress window in basement.
-Electrical outlets on exterior basement walls.
-Basement bath rough-in (A.B.S) included.
-Designer primary bedroom ceiling.
-One piece bathtub & shower enclosure with roof cap in main bathroom.
-Tiled shower with acrylic base & glass doors with return glass panel in ensuite bath.
-Spruce plywood sub floors that are nailed, glued & screwed.
-Homes complete with full eavestroughing.
-8Ft high insulated & pre-finished garage door.
-Air conditioner.
-paved driveway.
*Actual elevation may vary. E&O.E. January 13, 2025.
Sq Ft: 2215
4 Bedrooms
2.5 Bathrooms

