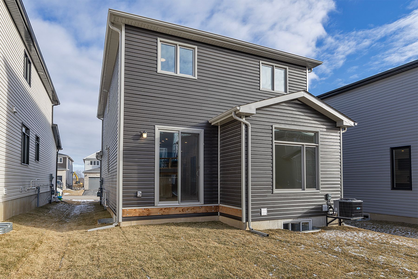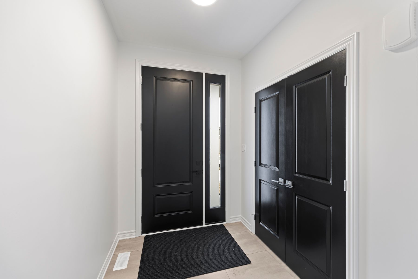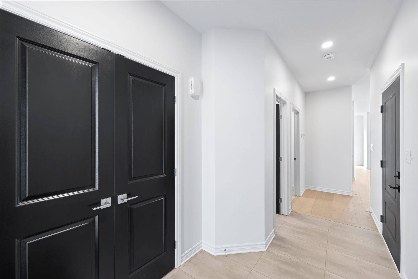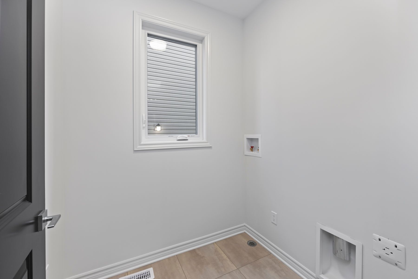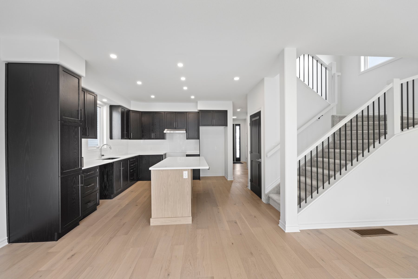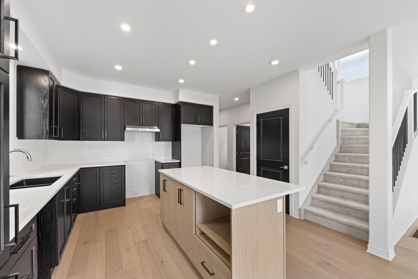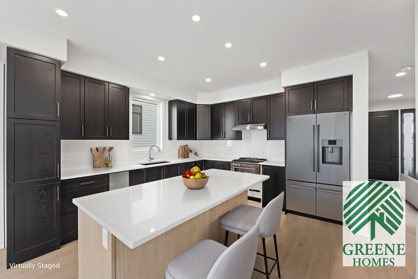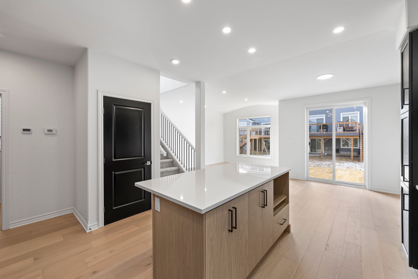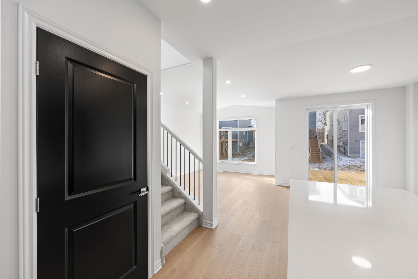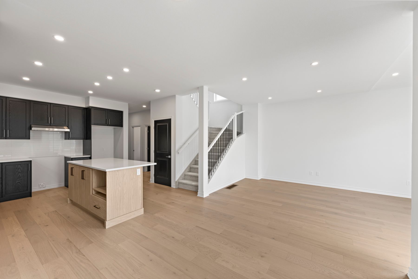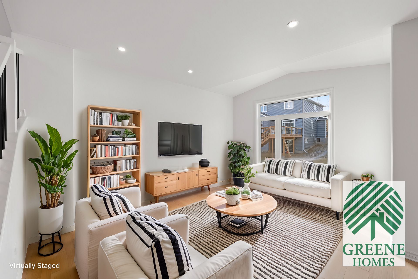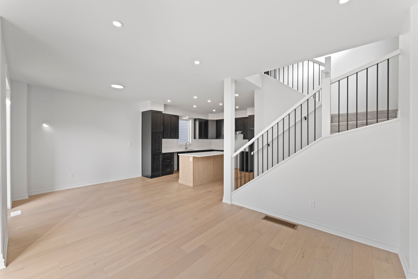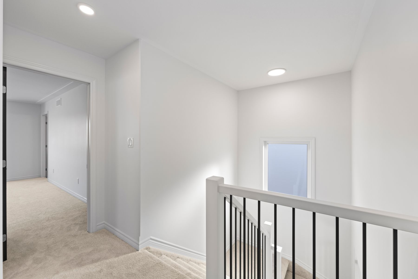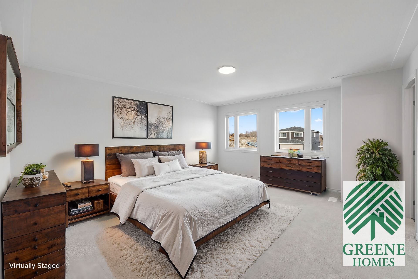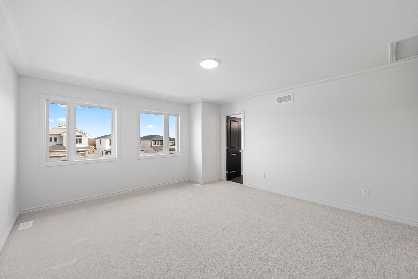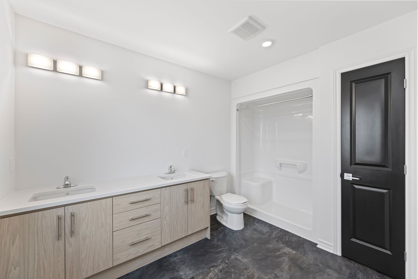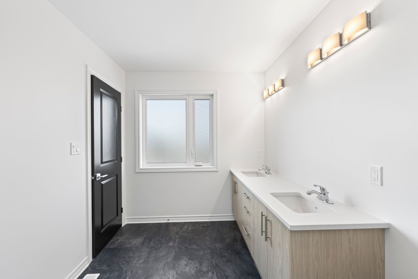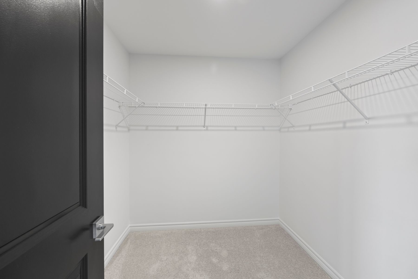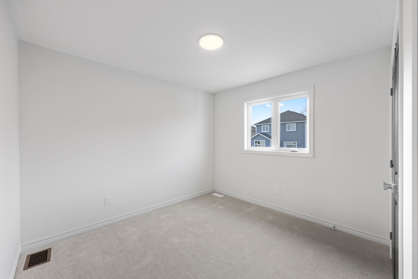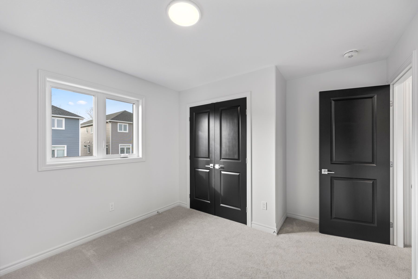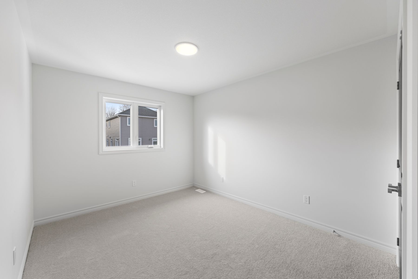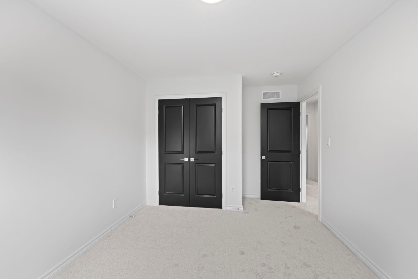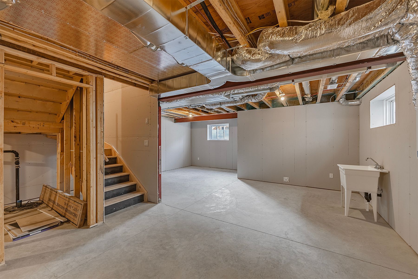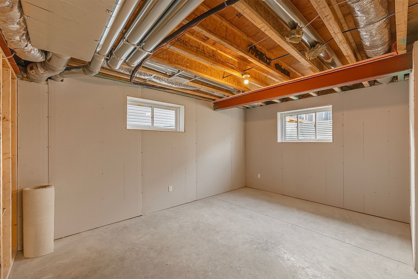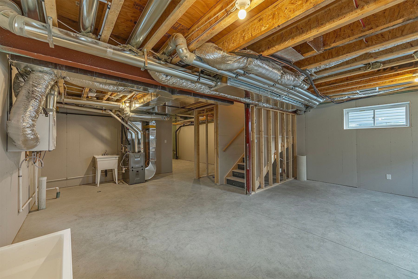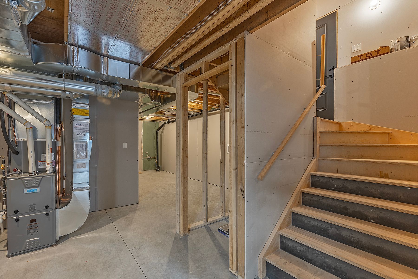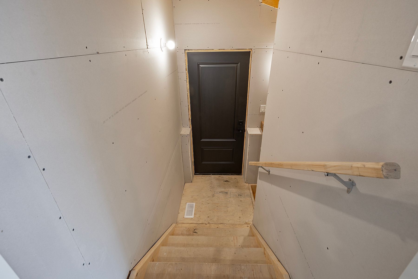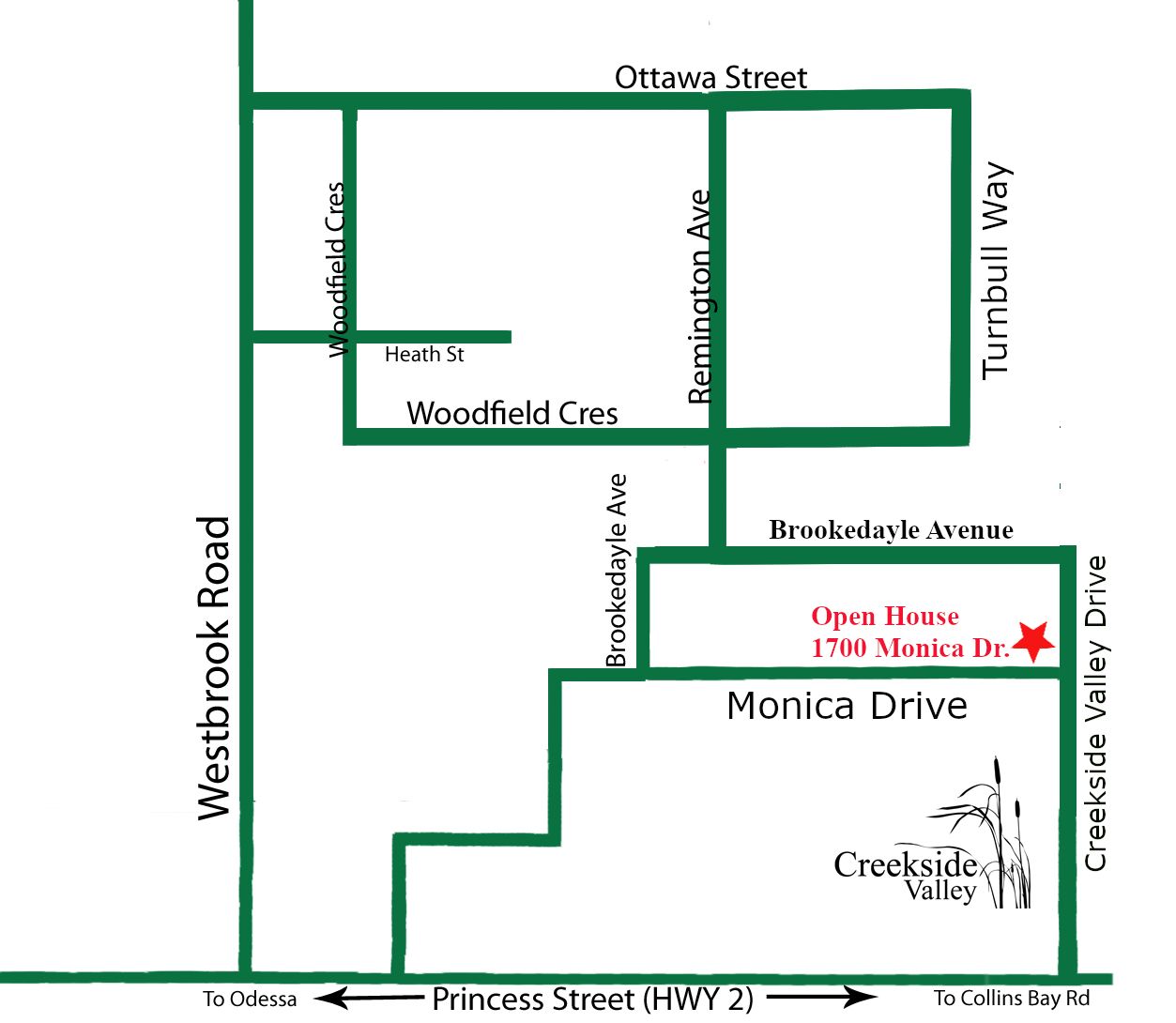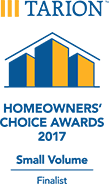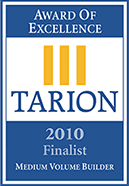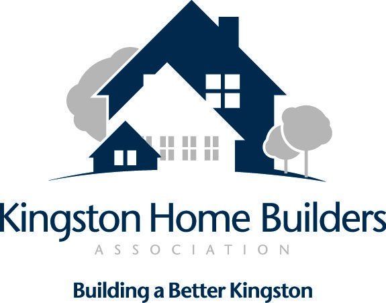Myna
1321 Turnbull Way
Lot E73, Creekside Valley
$747,080.00
NET HST INCLUDED
DESCRIPTION
Sale Pending.
The Myna is an open concept two-story home built on a 34' lot. With three bedrooms, an ensuite bathroom, a stylish kitchen with an island, main-floor laundry, and a breakfast nook.
As you step into the home, you'll immediately notice the open concept great room, nook & kitchen layout. The kitchen features a central island with eating bar.
Venturing upstairs, you'll discover the three generously sized bedrooms, each offering a tranquil retreat for rest and relaxation. The primary bedroom boasts an ensuite bathroom and large walk-in closet.
A side door has been added giving direct access from the exterior to the basement. A rough-in for a future basement bath, kitchen & laundry is included for future in-law or secondary suite potential.
Located in a sought-after neighborhood of Creekside Valley, this home is in close proximity to schools, parks, shopping centers, and recreation, ensuring a convenient and vibrant lifestyle.
Don't miss the opportunity to make this modern two-story residence your new home. Contact us today to schedule a viewing and experience the luxury and comfort that await you in this exceptional property.
All interior & exterior colours and materials have been ordered and the home.
Standard Features included in this home:
-Energy Star Qualified.
-Upgraded exterior & interior features.
-Triple pane casement windows throughout main & second floors.
- 9ft ceilings on main floor.
-triple sill plate for added basement height.
-Spray foam insulation on exterior poured basement walls, under basement slab, exterior rim joist area and in garage ceiling where living space is above.
-Engineered Hardwood in main floor living areas.
-Luxury Vinyl tile in foyer, laundry & finished baths.
-Kitchen Cabinetry with elevated upper cabinets, deep fridge upper & gable, large island with breakfast bar (as per plan).
-Upgraded kitchen cabinets, tall cabinet pantry, under-counter microwave shelf, cookware drawers & soft close throughout the home.
-Level I stone countertops with undermount sinks in kitchen & all baths.
-Cabinetry in bathrooms.
-Tiled Kitchen Backsplash
-Swing doors with lever handles throughout.
-Waterproof foundation coating with a lifetime limited warranty.
-Architectural self-sealing asphalt roof shingles with a limited lifetime warranty.
-Side entry door at basement stairs.
-Drywall on exterior basement walls.
-1 egress window in basement.
-Electrical outlets on exterior basement walls.
-Basement bath rough-in (A.B.S) included.
-Basement sink rough-in.
-Basement laundry room rough-in.
-Main floor laundry room
-Designer primary bedroom ceiling.
-One piece bathtub & shower enclosure with roof cap.
-Double sink in Main guest bathroom
-Spruce plywood sub floors that are nailed, glued & screwed.
-Homes complete with full eavestroughing.
-8Ft high insulated & pre-finished garage door.
-Air conditioner.
-paved driveway.
* E&O.E. August 28, 2024. Not holding offers, agents 2.5% commission.
Sq Ft: 1775
3 Bedrooms
2.5 Bathrooms




