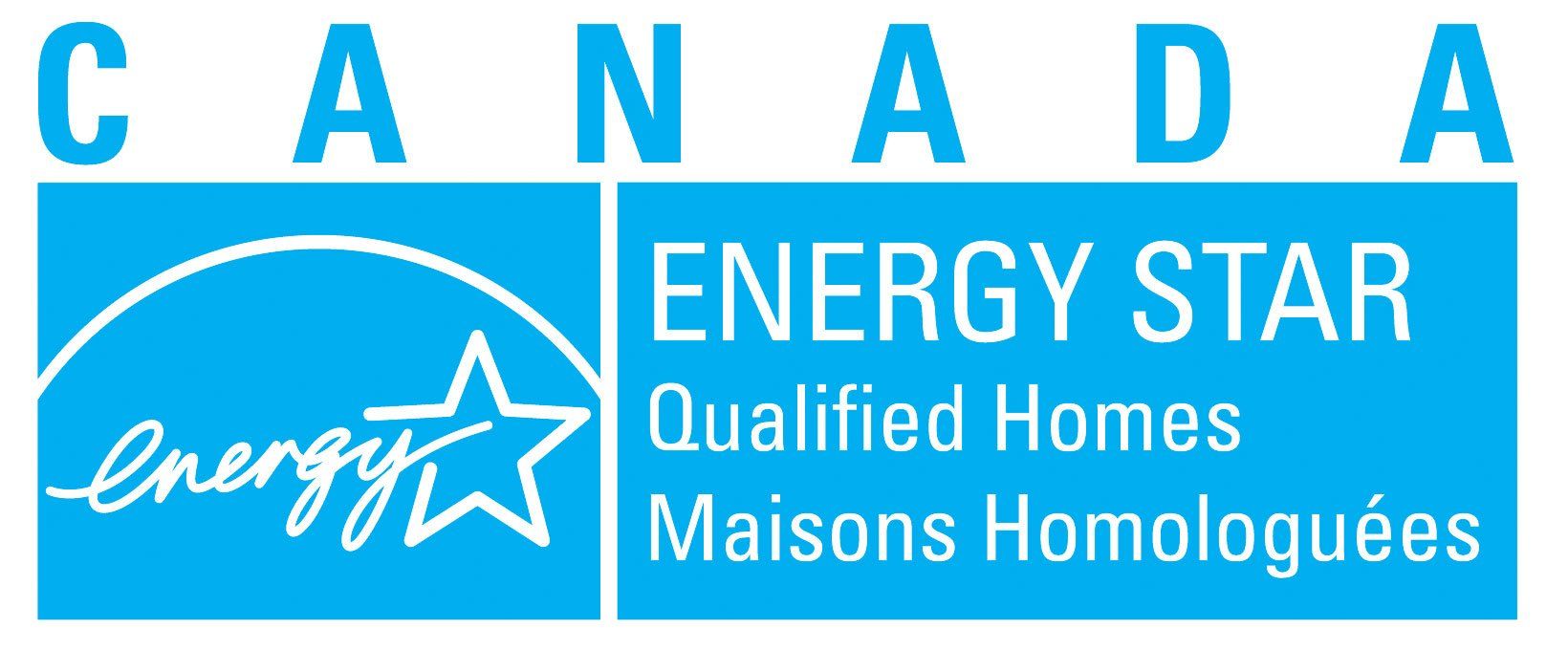Model Home Open Every Saturday & Sunday From 2pm – 4pm – 1366 Woodfield Crescent, Kingston.
Below is a collection two storey and bungalow floor plans designed to fit on our current Semi, 42’ & 52’ new home sites in the Creekside Valley Phase F subdivision.
Side or rear entry doors & rough-ins for future secondary or in-law suites included, unless otherwise noted.
Visit our Standard Features page for a list of features included in the below models.
Actual Elevation May Vary. Renderings are Artist Concept Only. Plans and specifications are subject to change without notice. Some features shown may be optional, available at extra cost. All dimensions and square footage are approximate. E.& O. E. September 16, 2025. Prices subject to change without notice.
*Please Contact One Of Our Sales Representatives For More Information. Upgrade bonus subject to change without notice.
Luxury Semi- Detached Homes
Upgraded exterior features included*
Includes a $10,000 exterior upgrade allowance in Phase F*
Includes a $10,000 exterior upgrade allowance in Phase F*
*For a complete list please see specifications below.

Locations, modifications & substitutions without notice are at the
discretion of Greene Homes. All construction meets or exceeds Ontario Building Code requirements &
municipal standards. E&O.E. January 29, 2024.
| Title | Price | Status | Type | Area | Purpose | Bedrooms | Bathrooms |
|---|
